Kinley at Biltmore - Apartment Living in Phoenix, AZ
About
Welcome to Kinley at Biltmore
2936 E Indian School Road Phoenix, AZ 85016P: 1 (844) 387-8878 TTY: 711
Office Hours
Monday through Friday: 9:00 AM to 5:00 PM. Saturday: 10:00 AM to 4:00 PM. Sunday: Closed.
The community of Kinley at Biltmore is located in beautiful Phoenix, Arizona, near several conveniences around the serene neighborhood. We strive to accommodate a variety of lifestyles and different walks of life. Close by, you'll find ample shopping, delicious dining, and entertainment that everyone can enjoy. A lifestyle of enjoyment awaits you!
Here at Kinley at Biltmore, we proudly offer three-floor plans for rent, consisting of a studio and one bedroom! Some apartments feature a breakfast bar, hardwood floors, and an all-electric kitchen and include all utilities paid. Specific floor plans contain a balcony or patio and a refrigerator. Our community is also pet-friendly, and we can't wait to meet your furry family members!
We hope to make life fun and delightful at Kinley at Biltmore. Unwind after work by taking a dip in our shimmering swimming pool, enjoy high-speed internet access, and visit our nearby public parks. Plan weekends full of exciting memory-making with our picnic and barbecue areas. At our Phoenix, AZ, community, you’ll find a lifestyle that you want and need. Give us a call to schedule a tour today; we look forward to having you as a resident!
1,000 OFF Move-in Special* <br>*Limited time only, restrictions apply.
Floor Plans
0 Bedroom Floor Plan
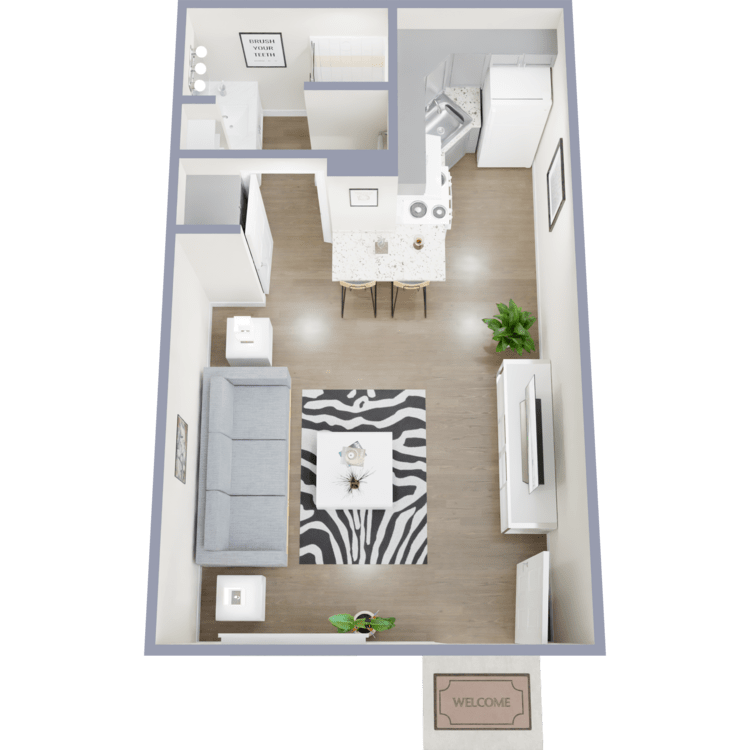
S1
Details
- Beds: Studio
- Baths: 1
- Square Feet: 350
- Rent: $849-$1180
- Deposit: Call for details.
Floor Plan Amenities
- All-electric Kitchen
- Balcony or Patio
- Breakfast Bar
- Central Air Conditioning and Heating
- Disability Access
- Furnished Available
- Hardwood Floors
- Refrigerator
* In Select Apartment Homes
Floor Plan Photos
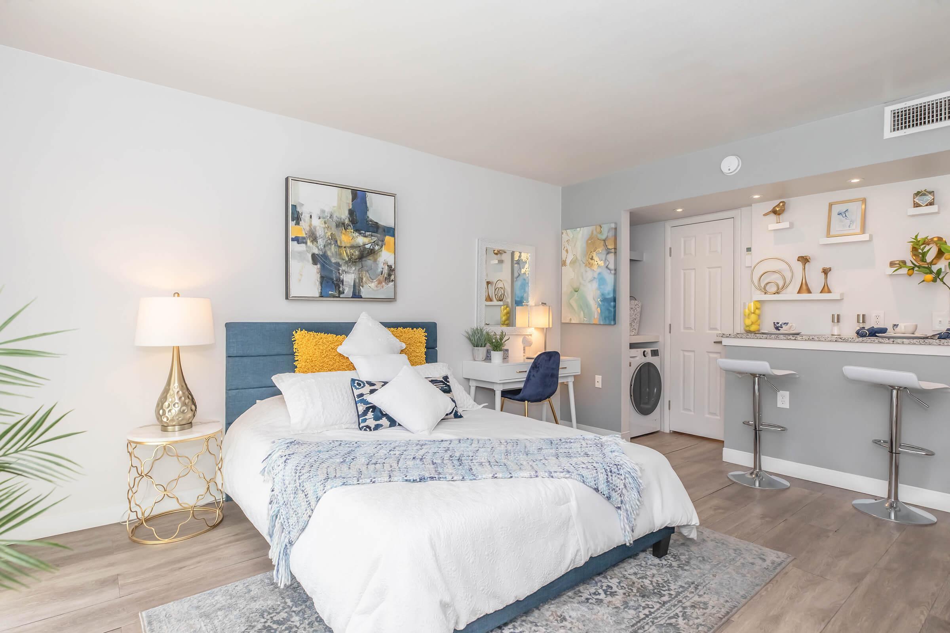
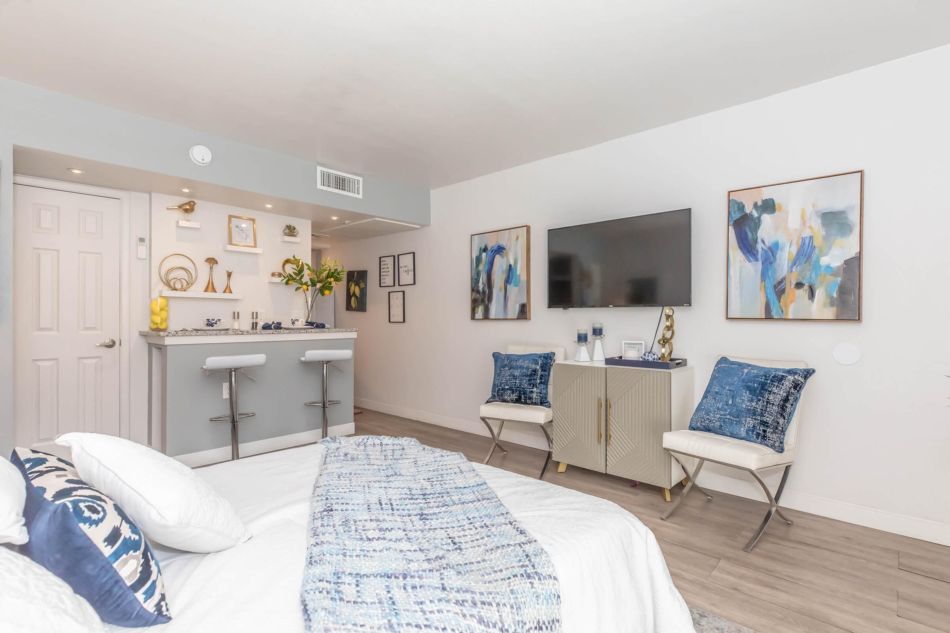

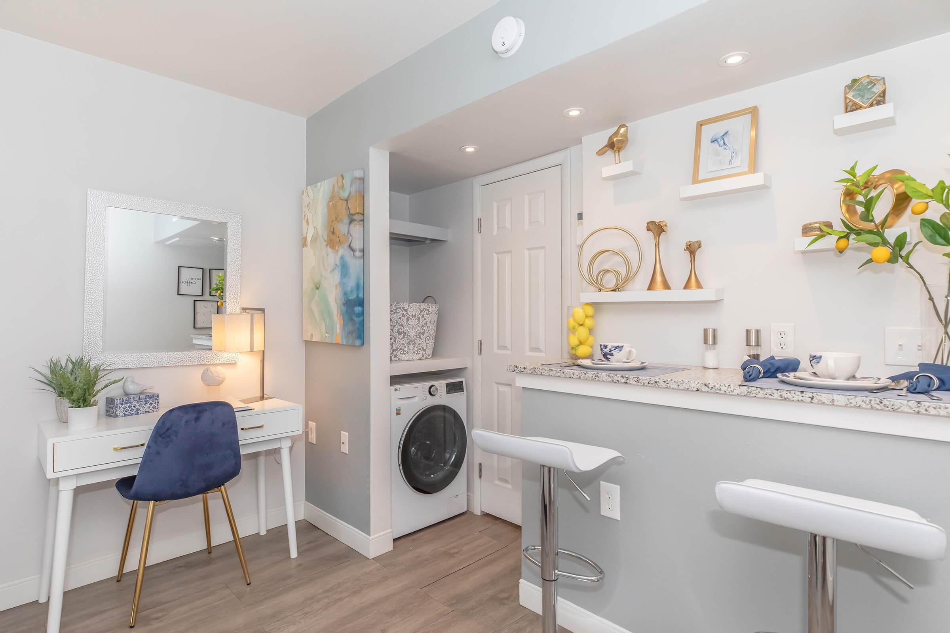
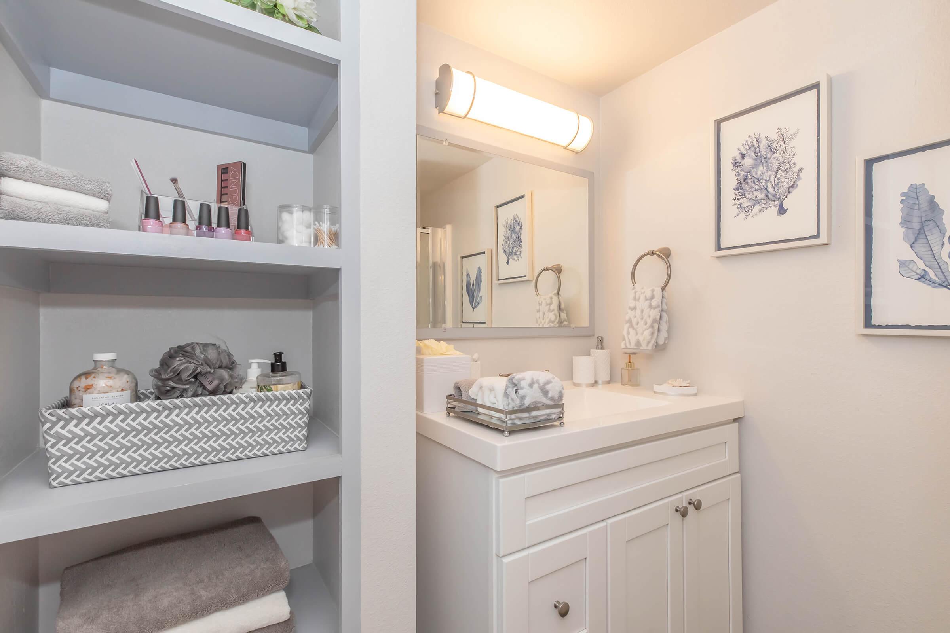
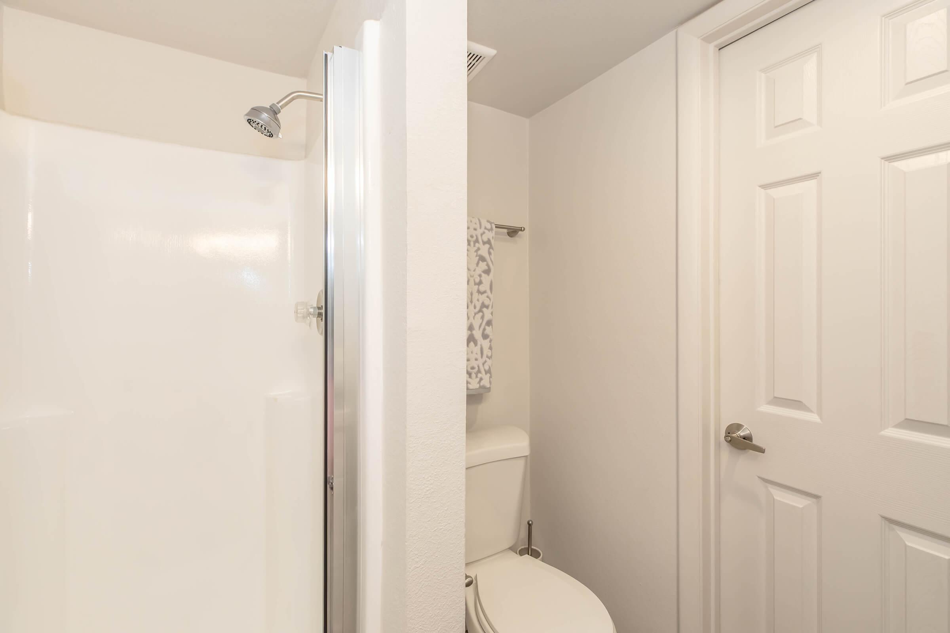
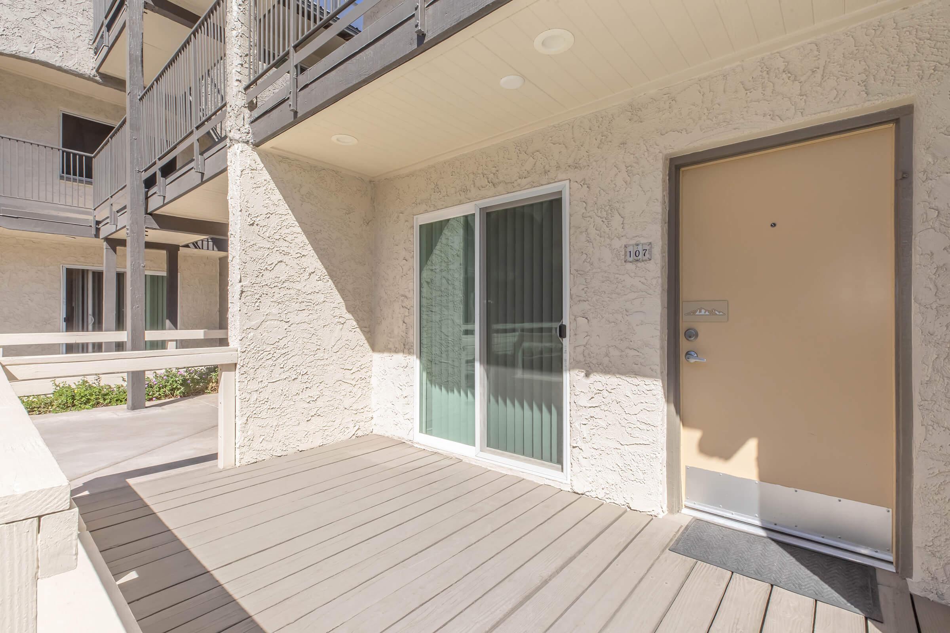
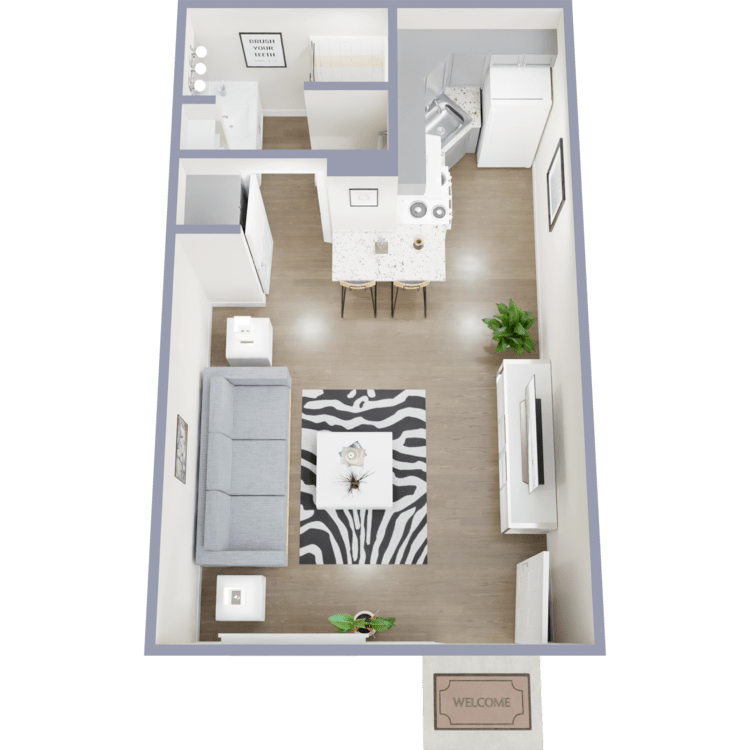
S1 Renovated
Details
- Beds: Studio
- Baths: 1
- Square Feet: 350
- Rent: $970-$1180
- Deposit: Call for details.
Floor Plan Amenities
- All-electric Kitchen
- Balcony or Patio
- Breakfast Bar
- Central Air Conditioning and Heating
- Disability Access
- Furnished Available
- Hardwood Floors
- Refrigerator
* In Select Apartment Homes
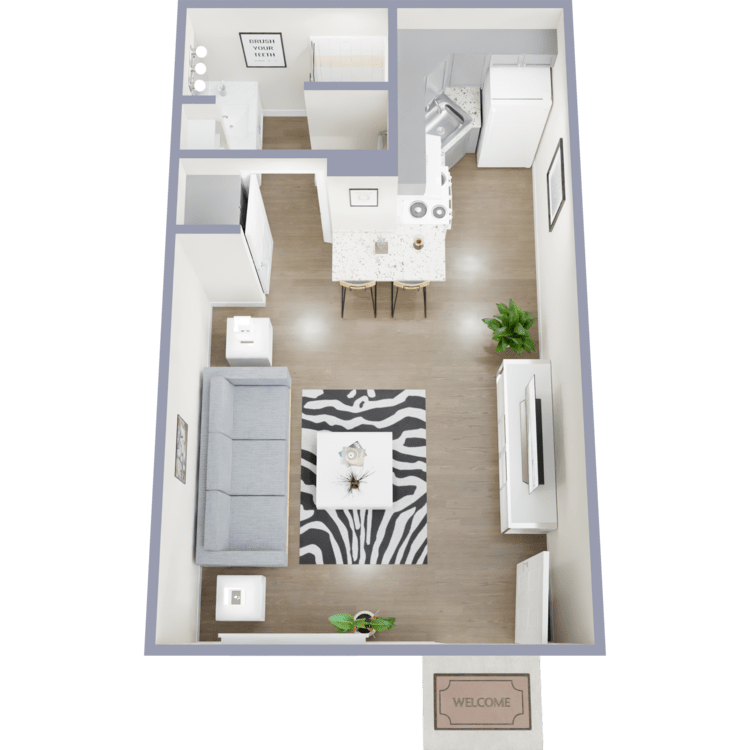
S1 Renovated M
Details
- Beds: Studio
- Baths: 1
- Square Feet: 350
- Rent: $1149
- Deposit: Call for details.
Floor Plan Amenities
- All-electric Kitchen
- Balcony or Patio
- Breakfast Bar
- Central Air Conditioning and Heating
- Disability Access
- Furnished Available
- Hardwood Floors
- Refrigerator
* In Select Apartment Homes
1 Bedroom Floor Plan
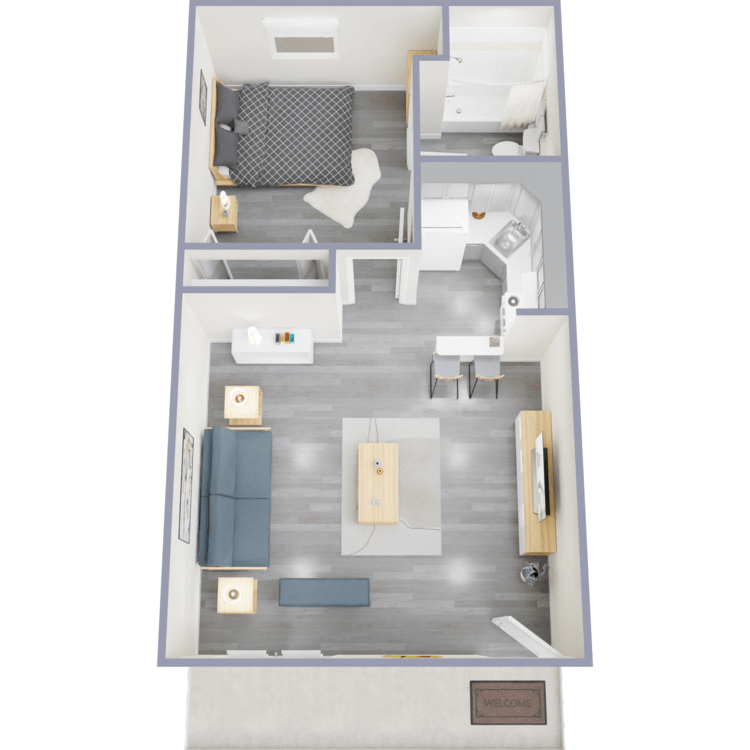
A1
Details
- Beds: 1 Bedroom
- Baths: 1
- Square Feet: 450
- Rent: $980-$1349
- Deposit: Call for details.
Floor Plan Amenities
- All-electric Kitchen
- Breakfast Bar
- Central Air Conditioning and Heating
- Disability Access
- Hardwood Floors
* In Select Apartment Homes
Floor Plan Photos
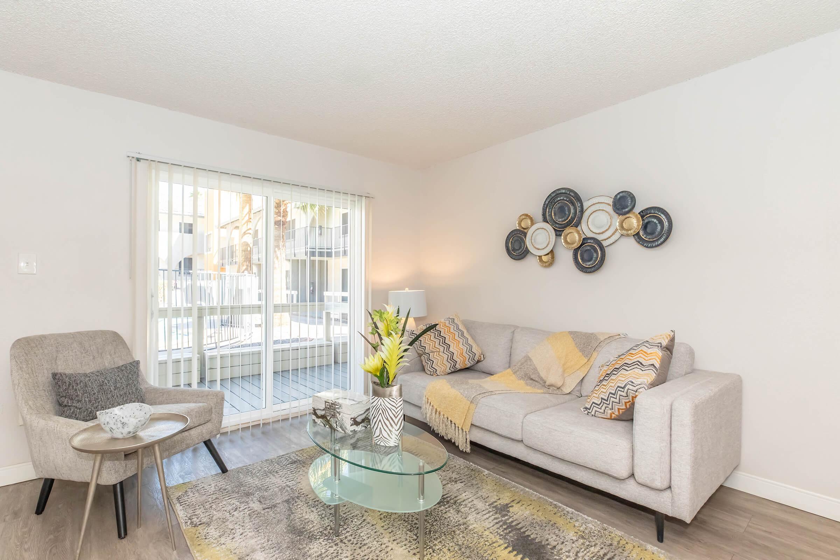
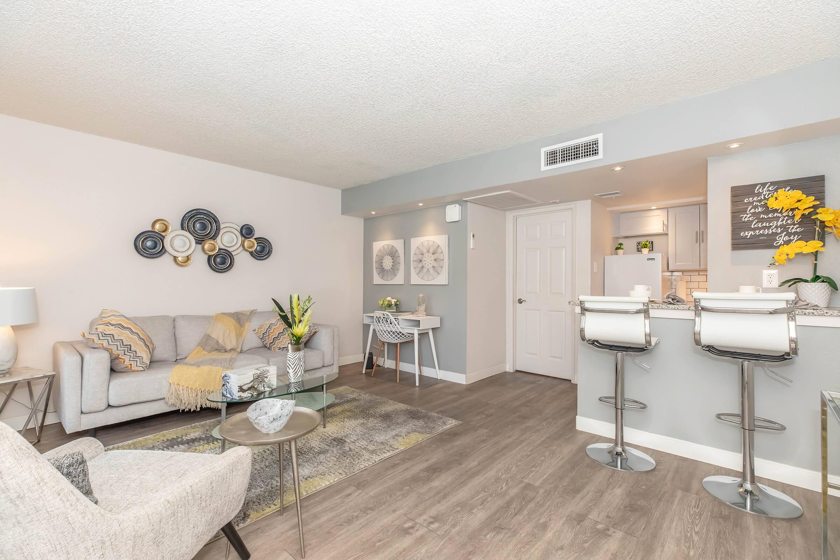
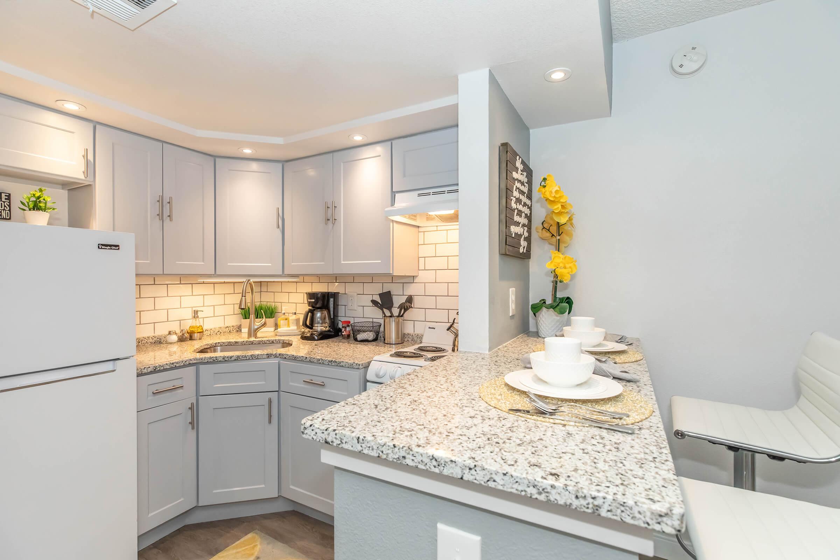
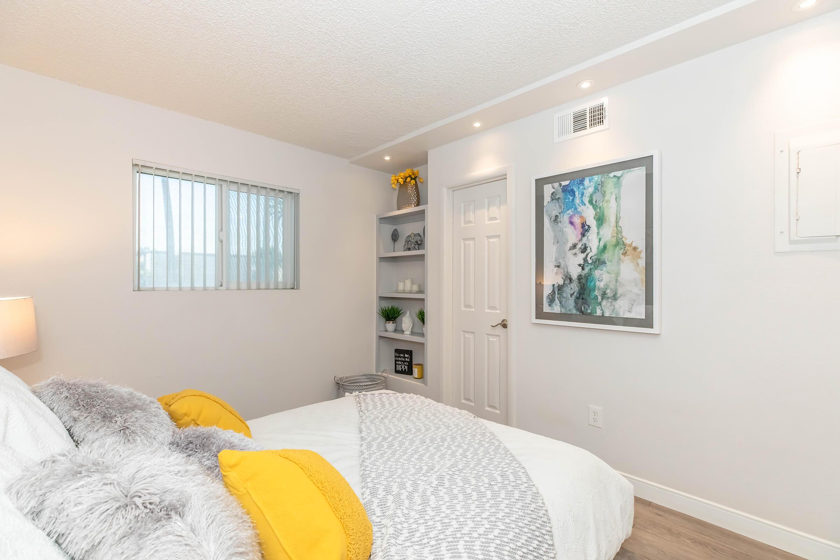
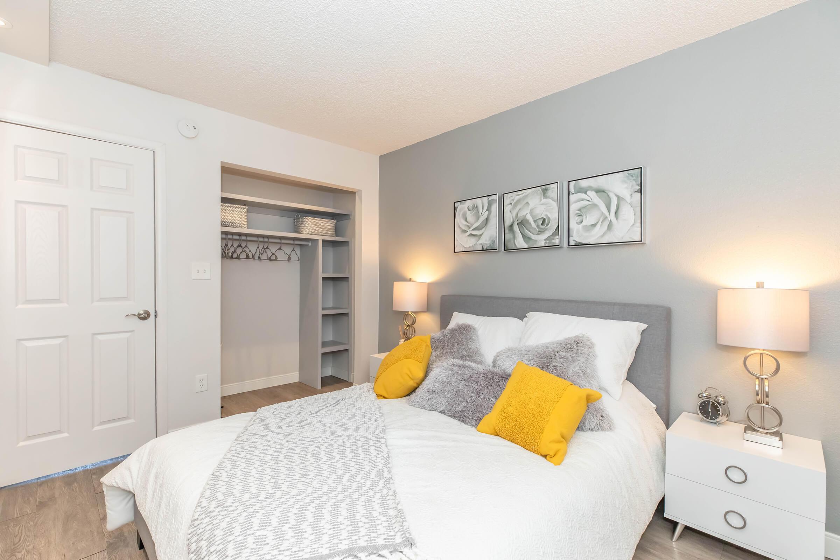
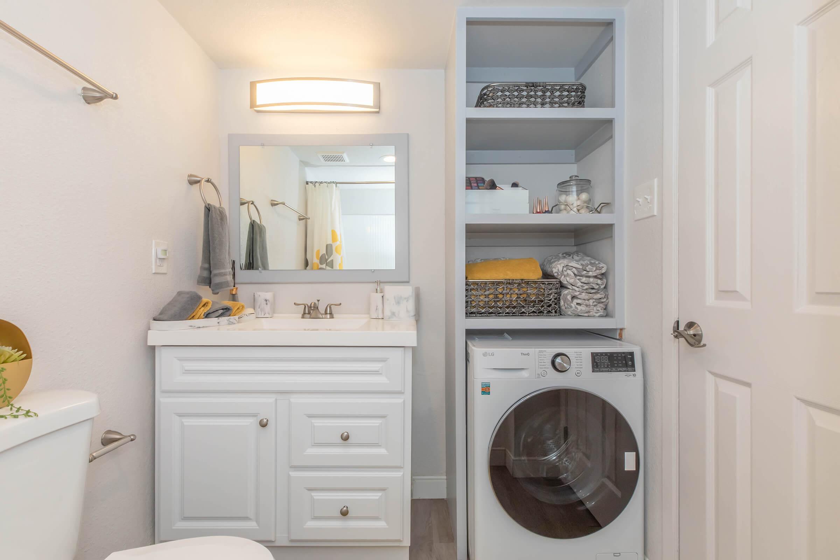
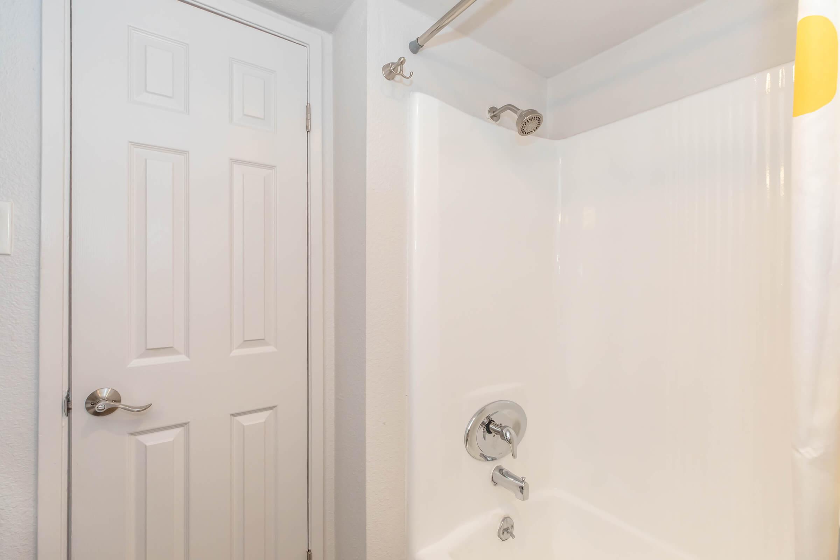
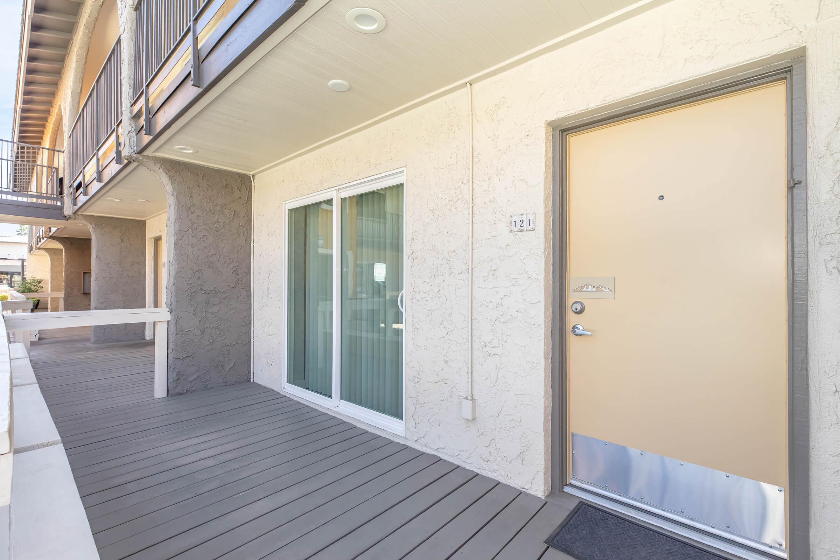
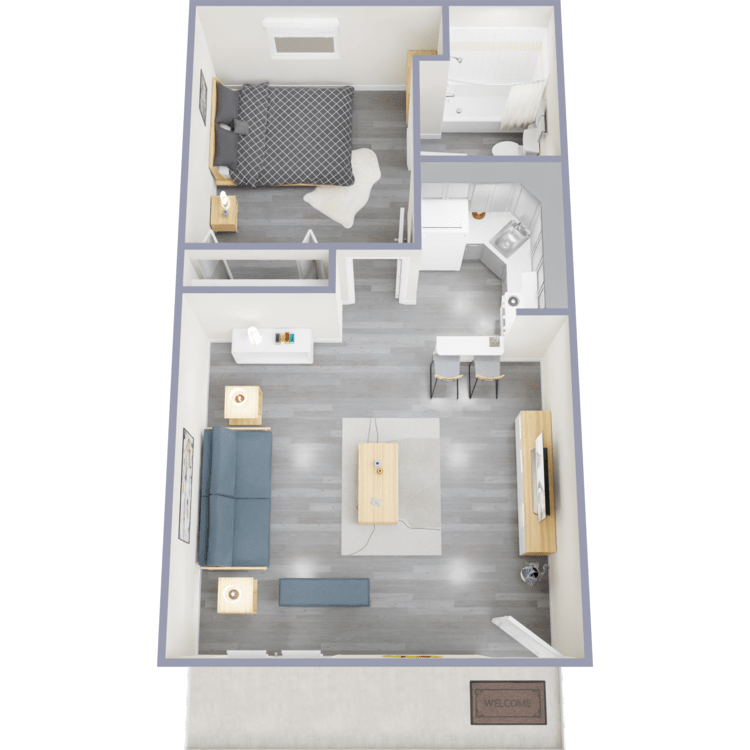
A1 Renovated
Details
- Beds: 1 Bedroom
- Baths: 1
- Square Feet: 450
- Rent: $1149-$1349
- Deposit: Call for details.
Floor Plan Amenities
- All-electric Kitchen
- Breakfast Bar
- Central Air Conditioning and Heating
- Disability Access
- Hardwood Floors
* In Select Apartment Homes
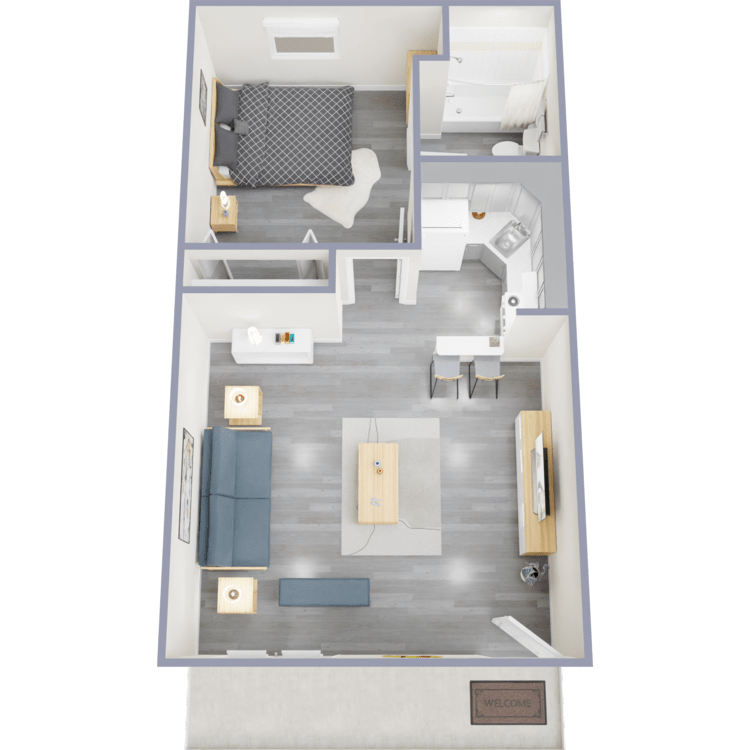
A2
Details
- Beds: 1 Bedroom
- Baths: 1
- Square Feet: 450
- Rent: $956.95-$1211.95
- Deposit: Call for details.
Floor Plan Amenities
- All-electric Kitchen
- Balcony or Patio
- Breakfast Bar
- Central Air Conditioning and Heating
- Disability Access
- Hardwood Floors
* In Select Apartment Homes
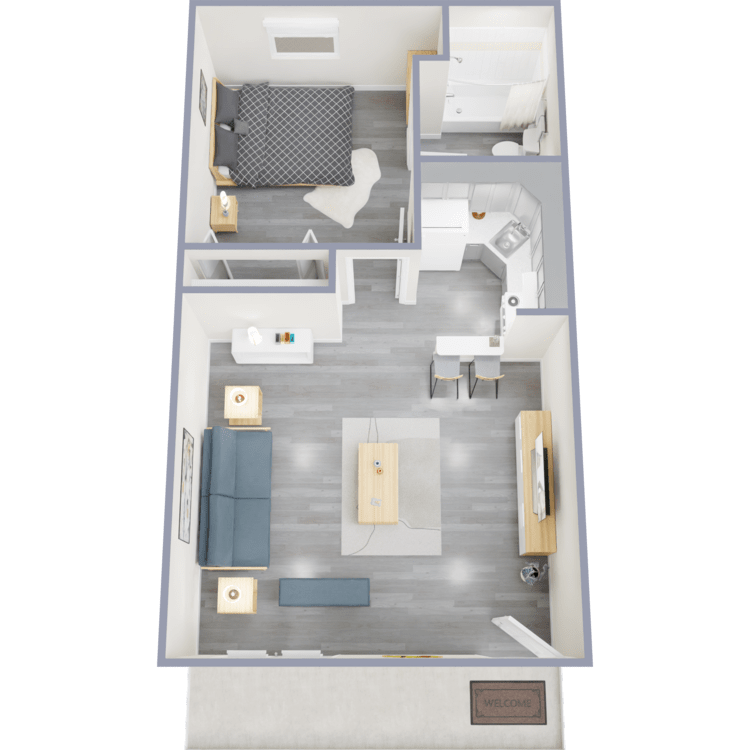
A2 Renovated
Details
- Beds: 1 Bedroom
- Baths: 1
- Square Feet: 450
- Rent: $1061.95-$1211.95
- Deposit: Call for details.
Floor Plan Amenities
- All-electric Kitchen
- Balcony or Patio
- Breakfast Bar
- Central Air Conditioning and Heating
- Disability Access
- Hardwood Floors
* In Select Apartment Homes
2 Bedroom Floor Plan
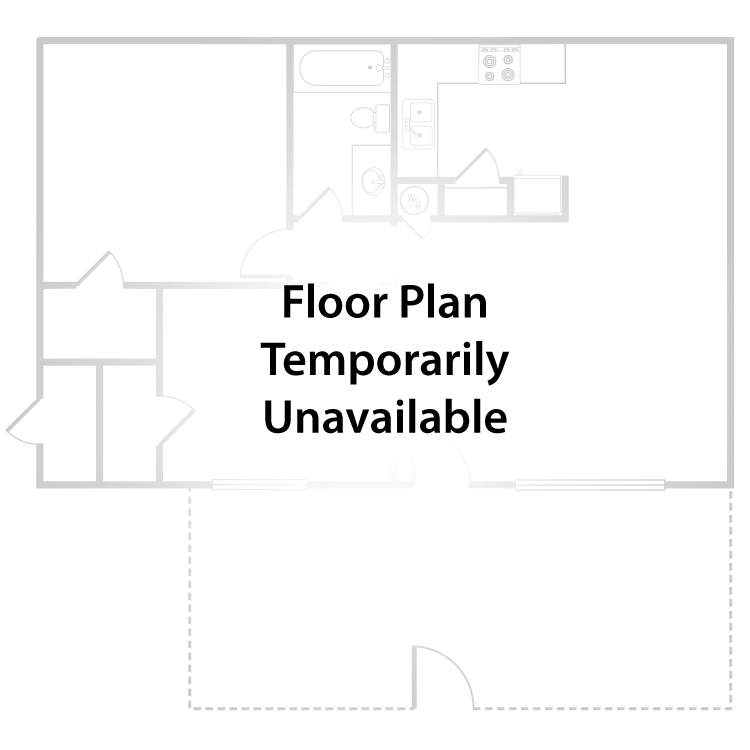
B1 Renovated
Details
- Beds: 2 Bedrooms
- Baths: 1
- Square Feet: 850
- Rent: $1500-$1550
- Deposit: Call for details.
Floor Plan Amenities
- All-electric Kitchen
- Breakfast Bar
- Central Air Conditioning and Heating
- Disability Access
- Hardwood Floors
* In Select Apartment Homes
Show Unit Location
Select a floor plan or bedroom count to view those units on the overhead view on the site map. If you need assistance finding a unit in a specific location please call us at 1 (844) 387-8878 TTY: 711.

Amenities
Explore what your community has to offer
Community Amenities
- Access To Public Transportation
- Easy Access to Freeways
- Easy Access to Shopping
- Fitness Center-Coming Soon!
- Guest Parking
- High-speed Internet Access
- Laundry Facility
- On-call Maintenance
- On-site Maintenance
- Pet-Friendly
- Picnic Area with Barbecue
- Public Parks Nearby
- Renovated Units*
- Shimmering Swimming Pool
- Short-term Leasing Available
* In Select Apartment Homes
Apartment Features
- All-electric Kitchen
- Balcony or Patio*
- Breakfast Bar
- Central Air Conditioning and Heating*
- Disability Access
- Furnished Available*
- Hardwood Floors
- Refrigerator*
- Washer/Dryer Combo*
* In Select Apartment Homes
Pet Policy
Pets Welcome Upon Approval. Breed restrictions apply. Limit of 2 pets per home. Maximum adult weight is 45 pounds. Pet deposit is $150 per pet. Non-refundable pet fee is $150 per pet. Monthly pet rent of $35 will be charged per pet. Pet Amenities: Dog Park Pet Waste Stations
Photos
Amenities
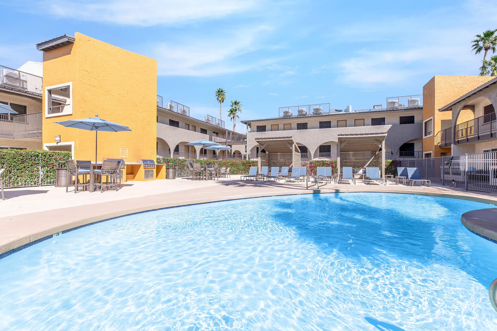
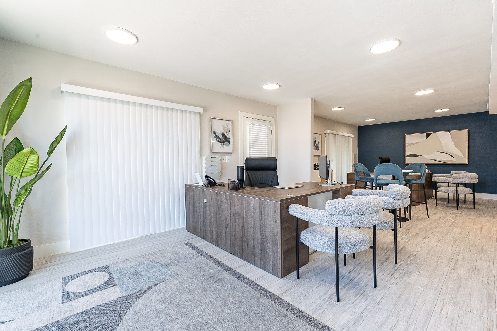
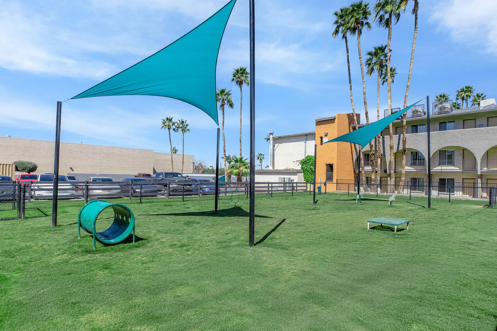
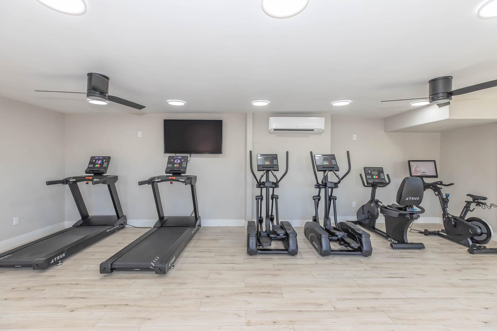
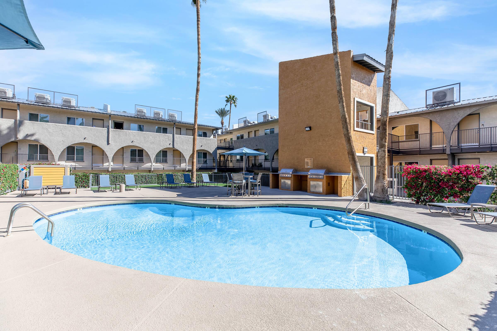
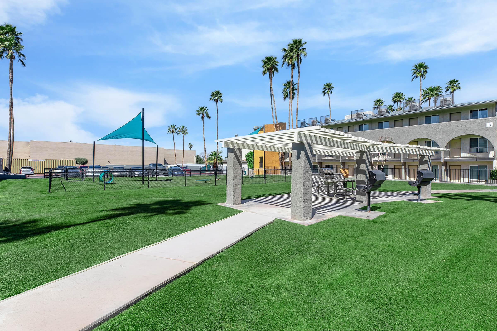
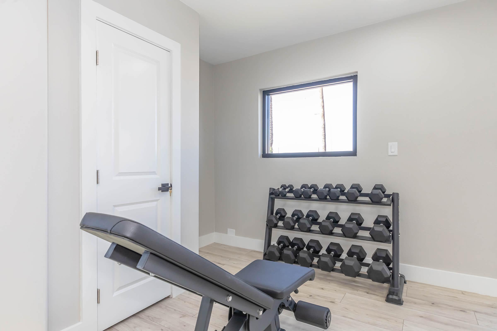
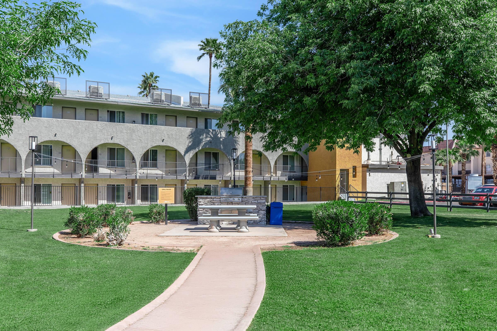
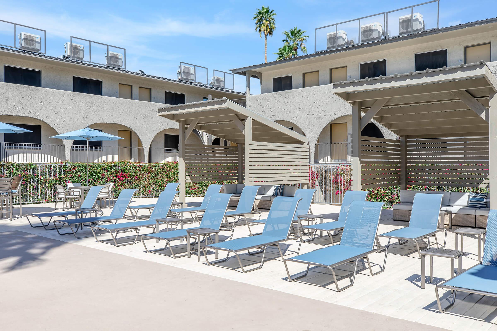
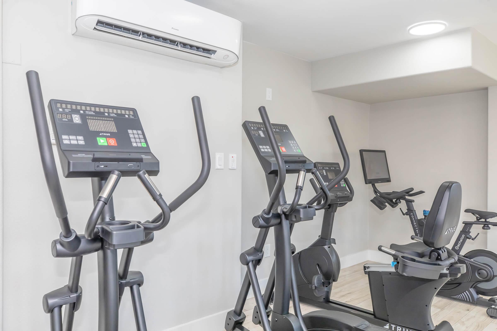
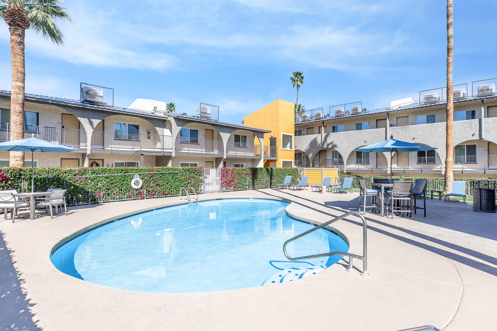
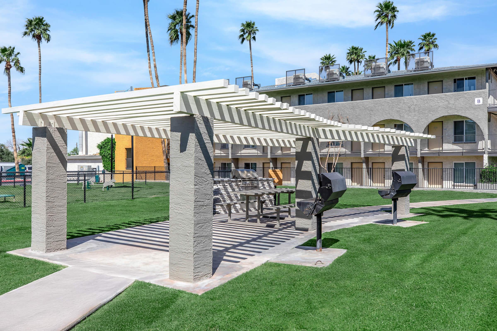
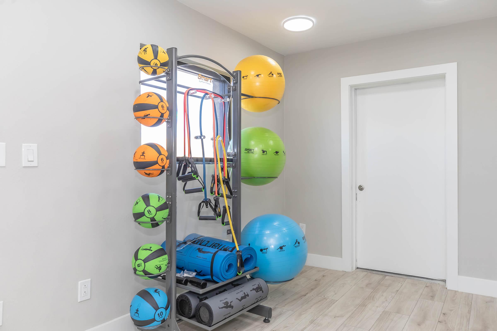
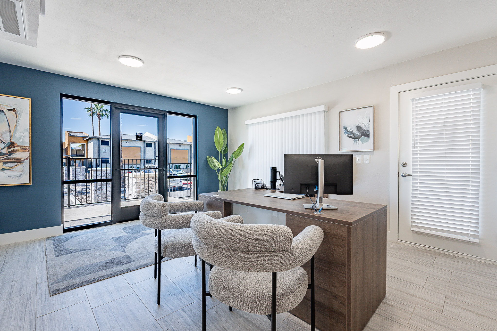
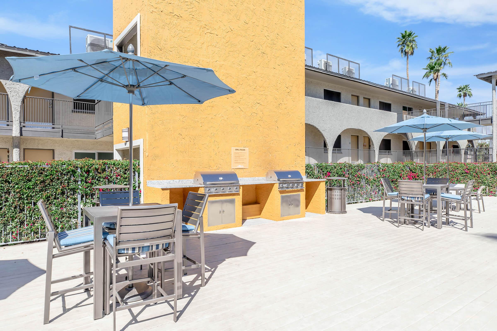
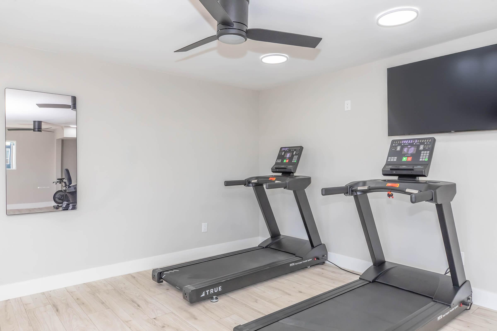
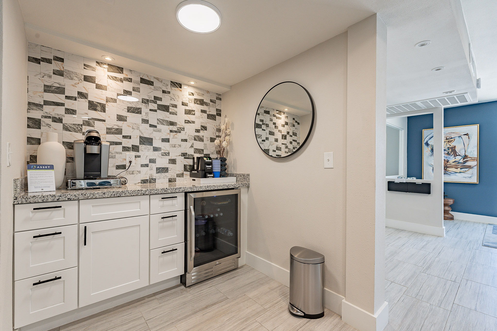
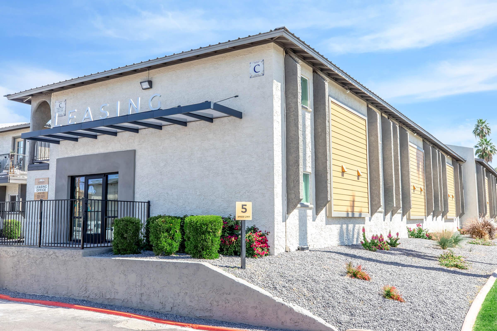
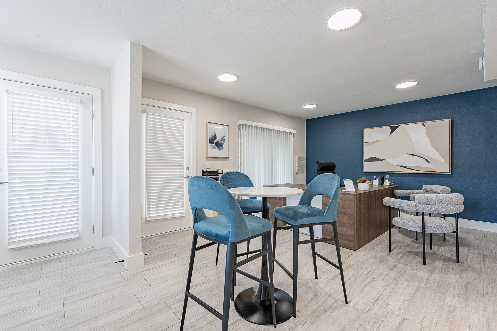
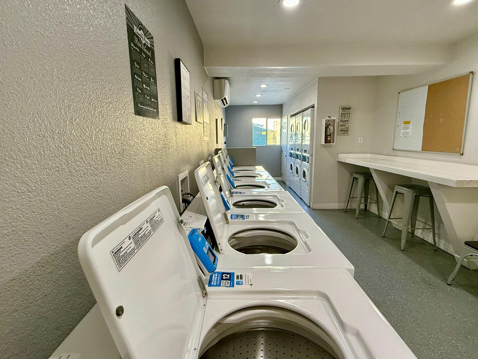
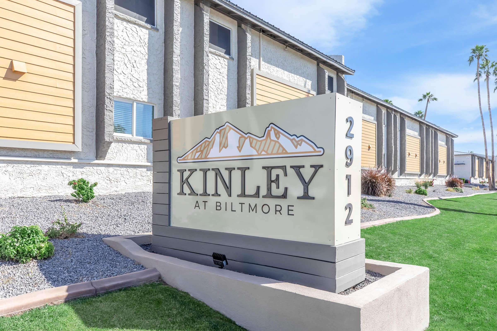
Studio







One Bedroom








Neighborhood
Points of Interest
Kinley at Biltmore
Located 2936 E Indian School Road Phoenix, AZ 85016Bank
Bar/Lounge
Cafes, Restaurants & Bars
Cinema
Elementary School
Entertainment
Fitness Center
Grocery Store
High School
Hospital
Library
Middle School
Park
Post Office
Preschool
Restaurant
Shopping
Shopping Center
University
Yoga/Pilates
Contact Us
Come in
and say hi
2936 E Indian School Road
Phoenix,
AZ
85016
Phone Number:
1 (844) 387-8878
TTY: 711
Office Hours
Monday through Friday: 9:00 AM to 5:00 PM. Saturday: 10:00 AM to 4:00 PM. Sunday: Closed.